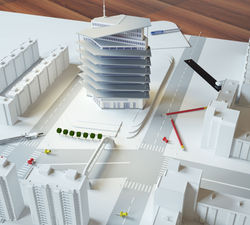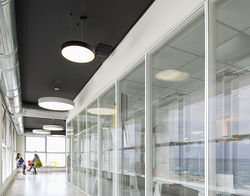
BIM Group Consulting
Architecture | Engineering | CAFM | IT Services
 |  |  |
|---|
Architectural Services
Standard Design Services
Our architectural design services will provide you with the most up to date model elements in our standard project template file, including all standard views, schedules, sheets, and all plan views templates.
We will create a conceptual 3D model based on field survey, schematic, Asbuilt drawings, remarks, or other files.
The 3D model will be created based on NBS.
( National BIM Standards ) guidelines unless otherwise specified.
-
Architectural Floor plans layout
-
Demolition plans layout (if required )
-
Ceiling plans layout
-
Exterior Building Elevations layout
-
Interior Building Elevations layout
-
Building Sections layout
-
Windows and doors schedule
-
Sections and details
-
Finish schedule
Custom Design Services
The customized Architectural Design services will provide you with all the options included in the Architectural standard services package, and in addition, you will have the possibility to customize the project delivery documentation, file structure and presentation, utilized 4 or 5D scheduling.
Our Custom Service is geared towards your drafting needs, standards and requirements.
Example: you may have already established a standardized presentation system, title blocks, fonts and construction documents retrieval methodology. Simply provide BIM Group with your standards and we will implement them
into your projects. We offer a wide variety of options for the drawings submission:
Additional Design Services
Our standard BIM Services focuses on basic project requirements and a standard design intent needed for a construction documents.
You may also choose to request any additional services to be added to the project set.
• By Mail
• By email
• Cloud sharing
• Data uploading
-
Space Management layouts
-
interior, Exterior Rendering
-
Virtual Annimation
-
Furniture Layouts
-
Signage layouts
-
Clash Detection Analysis